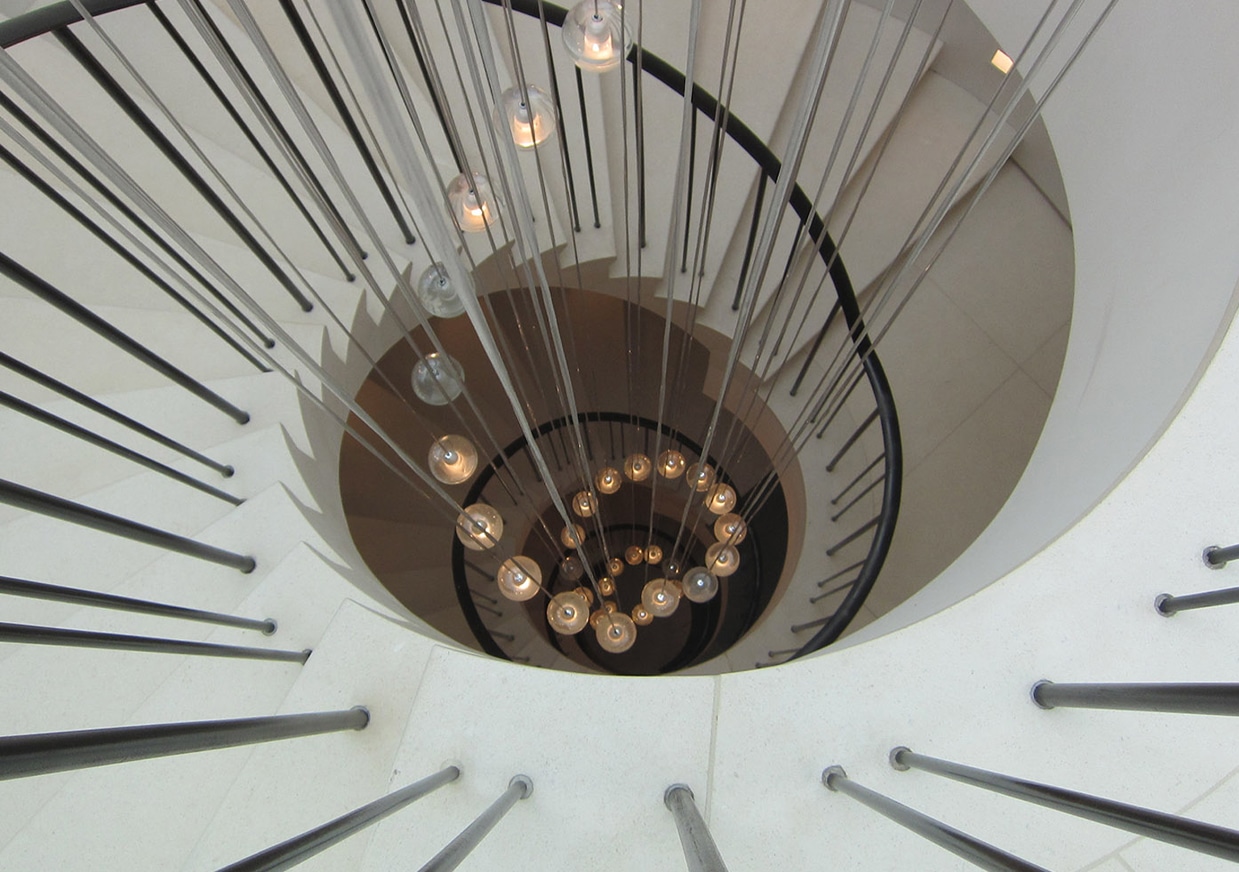insideSTONE – Natural Stone Cantilever Staircases
Ken Jones, Director at AF Jones Stone Interiors speaking at our recent insideSTONE event at our workshops in Ipsden. This is the section about Natural Stone Cantilever Staircases.
Cantilever staircases, with a history spanning over 350 years, embody a blend of architectural beauty and engineering precision. Originating around 1650, these structures have become a testament to timeless design and functionality. This article explores the value, design considerations, and structural mechanics of cantilever staircases, shedding light on why they remain a popular choice in contemporary architecture.
Historical Significance and Cost Implications
Cantilever staircases have been the cornerstone of architectural design, especially in the 200 years following their inception when they were virtually the only real solution for stair construction. Their enduring appeal is not just due to their aesthetic elegance but also their proven durability over centuries. When it comes to cost, cantilever staircases are often viewed through the lens of investment versus immediate expense. A typical cantilever staircase might range from £50,000 to £60,000, compared to a steel or concrete substrate staircase, which, along with additional finishes, could amount to £40,000 to £50,000. The slightly higher cost of cantilever staircases is justified by their all-encompassing solution, which eliminates the need for coordinating multiple trades and dealing with complex tolerances.
Design and Construction Considerations
The construction of cantilever staircases requires a nuanced understanding of materials and support systems. For instance, the stair treads need to be precisely interlocked and anchored into the wall, demanding meticulous attention to detail and accurate machining. The choice of soffit—be it flat, birds-beak, or OG shaped—further adds to the staircase’s visual appeal and complexity. Notably, the bird’s beak soffit offers a cost-effective alternative without compromising on aesthetics.
Wall support systems are crucial for the stability of cantilever staircases. These systems can vary from embedding into engineering brick or quality block walls to incorporating steel plates in concrete walls for added support. Modern engineering has also introduced steel channels as an alternative support system, offering flexibility in design and construction.
Structural Mechanics
Contrary to popular belief, cantilever staircases do not purely “cantilever” but rely on a series of interlocking treads that distribute load and prevent twisting. This structural principle ensures that the staircase remains stable and visually appealing over time. The importance of accurate embedment and the precise coordination of tread placement cannot be overstated, as these factors are integral to the staircase’s long-term performance.
The Importance of Experience and Precision
The successful implementation of a cantilever staircase hinges on the skill and experience of the construction team. From ensuring tight embedment to accommodating slight adjustments in floor finishes, the precision of the build process is paramount. This level of detail contributes to the structural integrity and aesthetic quality of the staircase, emphasising the craftsmanship involved in its creation.
Conclusion
Cantilever staircases represent a harmonious blend of tradition and modern engineering, offering both aesthetic beauty and functional stability. While their cost may be higher than other types of staircases, the value they add to a project is undeniable. By understanding the historical significance, design considerations, and structural mechanics of cantilever staircases, architects and builders can continue to innovate while preserving the timeless appeal of this architectural feature.
Frequently Asked Questions
- How do the costs of cantilever staircases compare to more traditional staircase constructions? Cantilever staircases, typically costing between £50,000 and £60,000, present a higher initial investment compared to steel or concrete substrates, which, including finishes, range from £40,000 to £50,000. This cost difference is attributed to the cantilever design’s complexity and the comprehensive solution it provides, eliminating the coordination of multiple trades.
- What are the key design considerations when planning a cantilever staircase? Key considerations include the selection of the soffit type, the precision of tread interlocking, and the choice of wall support systems. The design must account for the staircase’s structural integrity, the aesthetic appeal of the soffit, and the appropriate method for embedding and supporting the treads within the building’s architecture.
- Why is precision and accuracy crucial in the construction of cantilever staircases? Precision in machining and tread placement ensures the staircase’s stability and longevity. Accurate embedment and alignment prevent rotational forces that could compromise the staircase’s structural integrity, making meticulous attention to detail essential in the construction process.
- Can slight adjustments be made to cantilever staircases to accommodate changes in floor finishes? Yes, cantilever staircases offer some flexibility for minor adjustments, such as accommodating an additional 10mm for floor finishes. However, significant alterations may impact the staircase’s design and require careful consideration and planning to maintain structural integrity.
- What makes cantilever staircases a valuable addition to contemporary architecture? Beyond their historical significance and aesthetic appeal, cantilever staircases offer a unique blend of functionality and design flexibility. Their enduring structure, ability to serve as a focal point in a space, and the seamless integration into various architectural styles justify their higher cost, making them a worthwhile investment for high-end projects.

