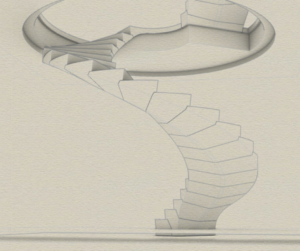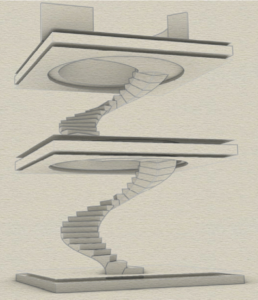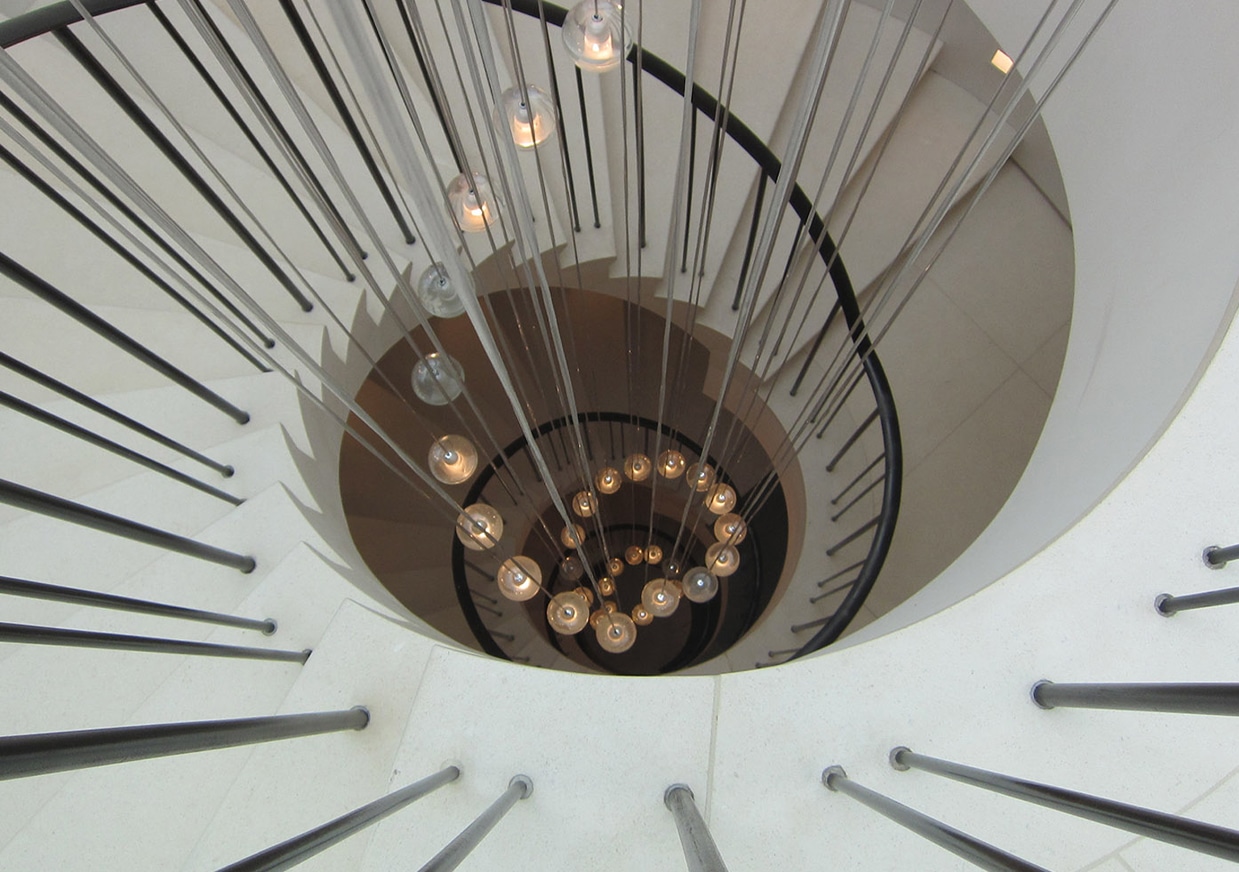This week’s Finer Details of Interior Stone is about the key differences between a traditional cantilever stone staircases and natural stone post-tensioned staircases. Understanding the differences between the two is more than knowing two types of construction: accounting for the differing project and planning needs for each is essential.
Cantilevered vs. Post-Tensioned Staircases

The elegant shape of a free-standing post-tensioned staircase in natural stone.
The earliest known cantilevered staircase in England is the Inigo Jones Tulip Stairs at Queen’s House, Greenwich (1635) and the elegance of his architectural style and construction technique remains a benchmark of elegance in staircase design. Whilst post-tensioned stone staircases have similar building blocks (i.e. formed from interlocking solid treads), they are structurally completely different and require an even higher level of sophistication in design and construction techniques. However, free-standing post-tensioned staircase will create an astonishing and elegant centre piece for any project, more than additional input of planning and design required.
Whilst a traditional cantilever staircase can be progressively built and remains in a stable condition, firmly attached to the wall and gaining integrity with each tread added, a post-tensioned staircase requires temporary supports in all intermediate construction states. Until it’s fully complete and tensioned up, this temporary support system for a post-tensioned staircase needs careful planning, building and unbuilding through the project process.
Natural Stone Post-Tensioned Staircases – technical detail
The technical aspects of post-tensioned staircases demand the development of specific expertise from the specialist stonemason, including: 3D geometry generation; tread & hole trajectory drilling; strand curvature and loading sequence; steel anchorages and stone enclosures; specialist mortars and grouts; load testing and deflection monitoring; support frame technology & options – and many other nuances in the practical achievement of these projects.
Post-Tensioned Staircase Specialists

A design for a statement-piece, two-level natural stone post-tensioned staircase.
As a result of these technical aspects, it is even more important that the specialist stonemason team (such as AF Jones Stonemasons) is fully integrated into the Project & Design & Contracting overall team from the very earliest concept design stage onwards, including the careful planning of logistics and site-sequencing to completion.
At AF Jones we take responsibility for the design integrity as well as complete manufacture and installation works as part of our service for post-tensioned staircase projects. By integrating with the Client, Contractor as well as Design Team, we joint the dots across the project team and bring the project to life, from inception right through to after care.
#naturalstoneinteriorsdetail #posttensionedstaircase #cantileveredstaircase
Frequently Asked Questions
- What are the main differences between traditional cantilever stone staircases and post-tensioned stone staircases? While both types of staircases are constructed from interlocking solid treads, they differ significantly in their structural design and construction techniques. Traditional cantilever staircases are built progressively and gain stability as each tread is added, firmly attached to the wall. In contrast, post-tensioned staircases, which are free-standing, require sophisticated design, construction techniques, and temporary supports throughout the construction process until fully tensioned.
- Why are post-tensioned staircases considered to require a higher level of planning and design? Post-tensioned staircases demand meticulous planning and design due to their complex construction, which involves 3D geometry, precise drilling, and the application of specialist mortars and grouts. The need for temporary supports until the staircase is fully complete and tensioned adds to the complexity, requiring detailed logistical and sequential planning.
- What technical expertise is necessary for constructing a post-tensioned natural stone staircase? Specialist stonemasons must possess expertise in various technical aspects, including 3D geometry generation, tread and hole trajectory drilling, strand curvature and loading sequences, steel anchorages, stone enclosures, and load testing. This knowledge ensures the structural integrity and aesthetic quality of the staircase.
- How important is the integration of the stonemason team in the overall project and design team? Given the complex technical and logistical requirements of post-tensioned staircase projects, integrating the stonemason team from the earliest design stages is crucial. This collaboration ensures that planning, design, and construction challenges are addressed cohesively, aligning with the project’s overall vision and execution.
- What services does AF Jones provide for post-tensioned staircase projects? AF Jones offers a comprehensive service for post-tensioned staircase projects that encompasses design integrity, manufacturing, and installation. By working closely with the client, contractor, and design team, AF Jones aims to ensure seamless project execution from inception to aftercare, effectively bringing the client’s vision to life.

