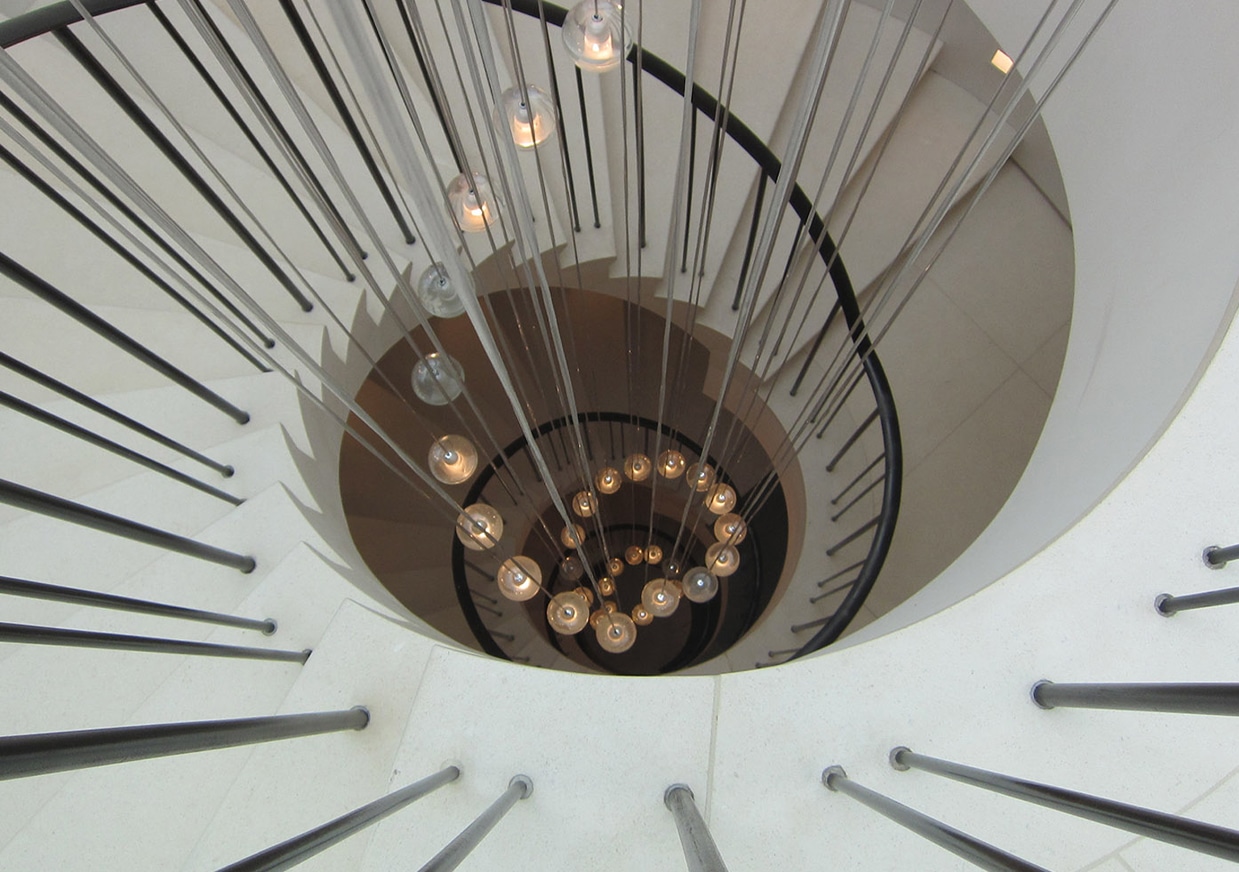insideSTONE – Natural Stone Post-Tensioned Staircases
Ken Jones, Director at AF Jones Stone Interiors speaking at our recent insideSTONE event at our workshops in Ipsden. This is the section about post-tensioned staircases.
Post-tension staircases represent a pinnacle of engineering innovation and aesthetic grace. Unique for their structural integrity and the visual statement they make, post-tension staircases are not commonplace, largely due to the technical expertise required to construct them. This article delves into the complexities, construction processes, and considerations involved in bringing these architectural feats to life.
The Complexity of Construction
Post-tension staircases require a profound understanding of structural dynamics and material science. Constructing such a staircase is a feat achieved by only a handful of specialists in the country. One notable project, completed by AF Jones, features a double spiral design that exemplifies the technical challenges and solutions associated with these structures. A key step in the process involved building a mock-up model to test various aspects like stressing, grouting, and the placement of gaskets between stones, ensuring the structure’s integrity before full-scale construction commenced.
Structural Design and Innovation
At the heart of a post-tension staircase’s design is a steel bracket system, with cables threaded through the core of the staircase, creating compressive force when tensioned. This force unites the staircase into a solid structure capable of supporting weight without extensive lateral support. The ingenious design includes v-shaped treads to optimise structural capacity without compromising the staircase’s elegance. Such designs necessitate collaboration with structural engineers to analyse stress distributions and ensure the staircase’s feasibility and safety.
The Importance of Precision
Precision is paramount in the construction of post-tension staircases. From the drilling of holes for the tensioning cables to the exacting requirements of the grouting process, every step must be meticulously planned and executed. This precision ensures the staircase not only meets structural requirements but also achieves the desired aesthetic impact. The process involves the use of temporary supports during construction, which are later removed, leaving the staircase as a freestanding architectural element.
Technical Aspects and Material Considerations
The choice of materials plays a significant role in the design and construction of post-tension staircases. The tensioning process places significant demands on the materials used, often requiring the selection of stone types that can withstand the forces involved. Additionally, the staircase’s geometry, including its curve radius and tread design, must be carefully considered to ensure structural integrity and aesthetic coherence.
Cost Implications
Despite their beauty and structural ingenuity, post-tension staircases are an investment, typically costing approximately double that of a conventional cantilever staircase. This cost reflects the complexity of design and construction, the need for specialised expertise, and the premium materials required. However, for projects where architectural distinction and innovative design are paramount, post-tension staircases offer an unparalleled solution.
Conclusion
Post-tension staircases stand at the intersection of art and engineering, challenging the conventional boundaries of architectural design. Their construction is a testament to the collaborative effort between architects, engineers, and specialised builders, merging technical precision with creative vision. While their cost and complexity may not make them suitable for every project, post-tension staircases offer a bold statement in architectural design, promising both form and function in equal measure.
Frequently Asked Questions
- What makes post-tension staircases unique compared to traditional staircase designs? Post-tension staircases are distinguished by their structural design, which involves tensioning cables within the staircase to create a compressive force that unifies the structure. This allows for innovative designs such as double spirals and free-flying steps, offering both aesthetic appeal and structural integrity without extensive lateral support.
- Why are post-tension staircases more complex and costly to construct? The complexity and cost stem from the specialised knowledge required to design and construct these staircases, the precision in engineering and material selection, and the meticulous construction process. This includes building temporary supports, precision drilling for tensioning cables, and ensuring the entire structure can support itself once completed.
- Can the design of post-tension staircases be customised according to project needs? Yes, post-tension staircases offer flexibility in design, including the shape of the staircase (straight, circular, or oval) and the choice of materials. However, the structural requirements and the capabilities of the tensioning system may influence the final design, particularly the radius of curves and the thickness of materials.
- What are the key considerations in selecting materials for post-tension staircases? Material selection must account for the structural demands of the tensioning process and the aesthetic goals of the project. Stones used must be capable of withstanding the forces applied by the tensioning cables, and the selection may be limited by the need for certain structural characteristics. Additionally, the visual aspect of the staircase may dictate specific stones that align with the project’s design ethos.
- How do post-tension staircases contribute to the overall design and functionality of a space? Beyond their structural innovation, post-tension staircases are architectural statements that enhance the spatial dynamics and aesthetic value of a project. Their ability to serve as focal points in a design, combined with the elegance and fluidity they can introduce, make them valuable for projects where design distinction is a priority. Despite their higher cost, the unique blend of form and function they offer can significantly contribute to a project’s architectural excellence.

